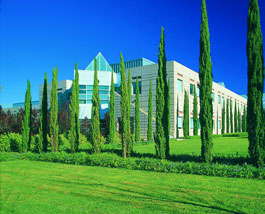The Integral building is a 40,000-square-foot office space located in the prestigious Stanford Research Park. However, with a dated 1990s interior, the Integral building required a design/build project that brought CH Reynolds into the fold to successfully update the building with new interiors, energy-efficient LED lighting, and an Energy Star-compliant server room.
One of this project’s biggest challenges was to consolidate Integral’s many separate server rooms into a single location. In order to provide an adaptable system that would meet Integral’s current and future needs, CH Reynolds would have to carefully map the different energy needs and pay close attention to all the critical components.
During the build process, CH Reynolds made every effort to take a LEED-style approach. Two examples of this included installing new clear-coat flooring, and taking utmost advantage of the location’s natural ambient lighting by suspending pendent-mounted fixtures from the bare wood ceiling.
“Considering the fast-track nature of the project, we were delighted that CH Reynolds worked hand in hand with both us and our general contractor to create not only an aesthetically pleasing interior, but also an efficient electrical and sophisticated data infrastructure”. – Integral




